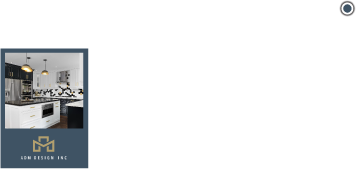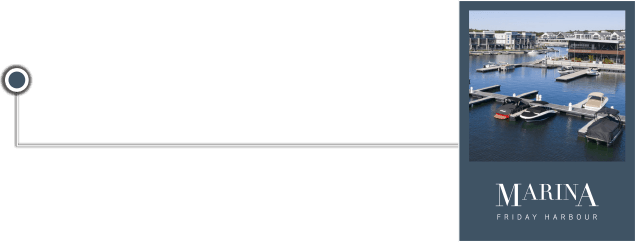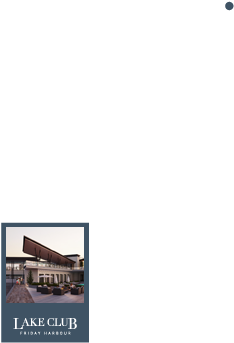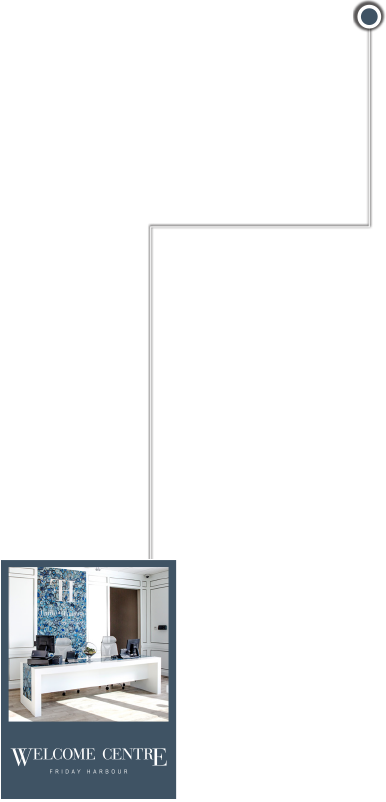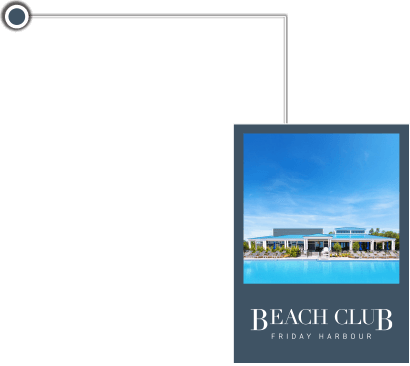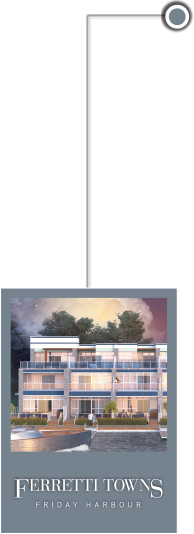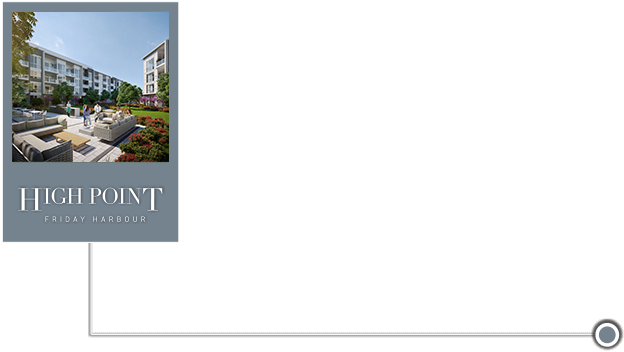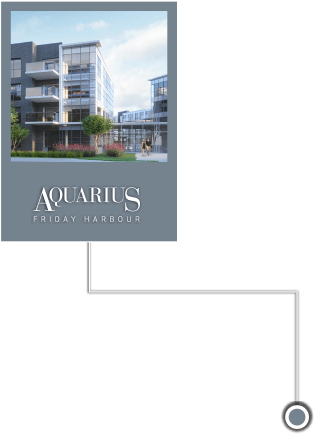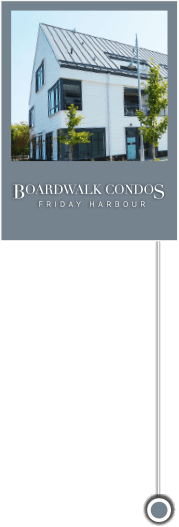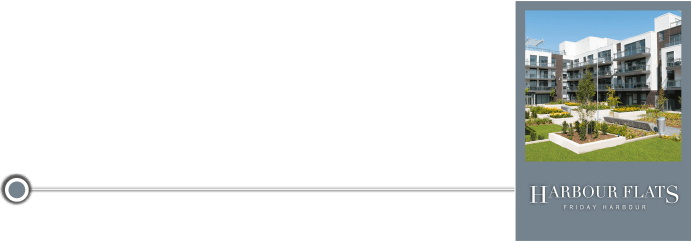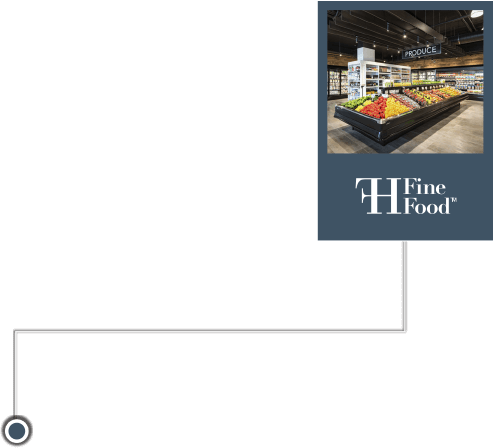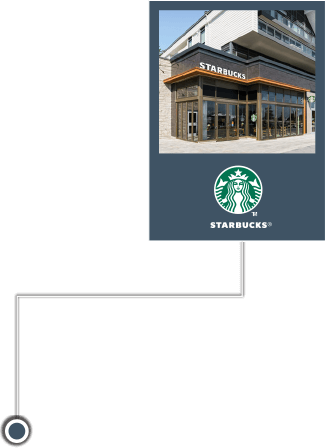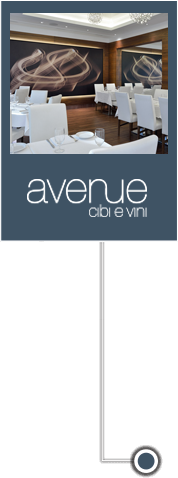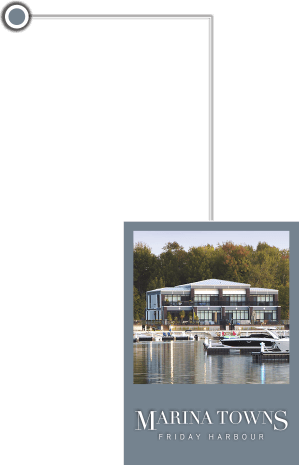

FEATURES and FINISHES

KITCHEN
- Custom style kitchen cabinetry from Vendor’s standard samples.
- Kitchen island, as per plan*.
- Choice of quartz kitchen counter top from Vendor’s standard samples.
- Choice of matching quartz slab or glass tiles backsplash from Vendor’s standard samples.
- Single stainless steel undermount sink with single lever pull down faucet, as per plan*.
- Under cabinet lighting.
- Pot lights in kitchen area.
- Kitchen pantry, as per plan*.
- 7 1/2" Laminate engineered flooring from Vendor’s standard samples.
- Refrigerator - 30" wide counter depth, bottom freezer and stainless steel finish.
- Range - 30" wide stainless steel finish.
- Dishwasher - 24" wide stainless steel finish.
- Over the Range Microwave - stainless steel finish.
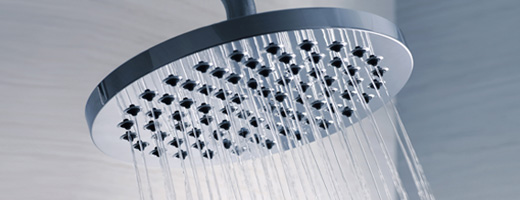
BATHROOMS
- Choice of 12"x 24" porcelain tiles for bathroom floors from Vendor’s standard samples.
- Choice of 12"x 24" porcelain tiles for separate shower walls and walls of bathtub from Vendor’s standard samples.
- 2"x2" Mosaic floor tiles for floor of all separate shower enclosures from Vendor’s standard samples.
- Quartz countertop from Vendor’s standard samples.
- Under mount rectangular basin.
- Quality designed vanity cabinetry from Vendor’s standard samples.
- Chrome single lever faucet.
- Custom vanity mirror and light.
- Waterproof shower ceiling fixture.
- 5' white soaker tub, as per plan*.
- Elongated toilet in white.
- Bathroom exhaust vented to exterior.
- Chrome finish pressure balanced valve for bathtub and showers.
- Frameless glass shower door for bathrooms with separate showers as per plan*.
- Glass bathtub enclosure, as per plan*.

LIVING AND DINING
- Individual vertical four pipe fancoil for year round control.
- 7 1/2" Laminate engineered flooring for foyer, bedroom and living/dining area from Vendor’s standard samples.
- Solid core wood veneer suite entry door complete with brushed chrome lever handle.
- Semi solid interior doors complete with brushed chrome lever handle, as per plan*.
- 9' Floor-to-ceiling height in principal rooms excluding mechanical bulkheads and kitchens. Level one and level four suites to have 10’ ceiling height instead of 9', in principal rooms excluding mechanical bulkheads and kitchens.
- White 8"x8" ceramic tile for storage and laundry room floors.
- Mirrored closet sliding doors with chrome finish or slab swing closet door as per plan*.
- White plastic coated ventilated wire shelving in all closets.
- Wood door 2" casings with matching trim and 3" baseboards.
- Quartz window sills.
- Ceiling light fixture installed in hallway and bedrooms.
- Capped ceiling light fixture outlet in entertainment area.
- Paint colour off-white.
- Smooth finish ceiling.
- Owner’s closet with lockable door as per plan.
- White stacked washer and dryer - 27" front load.

THE TECHNOLOGY
- Individual suite hydro meter, water meter and BTU meter.
- 100 amp service panel with automatic circuit breakers.
- White Decora-style switches and matching plugs.
- Cable TV outlets located in all bedrooms and entertainment area (one per room).
- Telephone outlets located in all bedrooms and entertainment area (one per room).
- Touchscreen deadbolt at suite entrance door.
- Programmable Thermostat.
- Weatherproof electrical outlet located on balcony.

GENERAL FINISHES
- Reinforced concrete structure.
- Aluminum frame exterior windows.
- Balcony, terrace or patio as per plan*.
- Units to have fire sprinkler system per O.B.C.
*availability determined by suite design.
Please Note:
1. The Vendor shall have the right to make reasonable changes, in the opinion of the Vendor, to the plans and specifications (if required) and to substitute other material for that provided for herein; provided however that any such substitute material shall be of equal or better quality than that provided for herein. The determination of whether or not a substitute material is of equal or better quality shall be made by the Vendor’s architect whose determination shall be final and binding.
2. The Purchaser acknowledges that colour, texture, appearance, grains, veining, natural variations in appearance etc. of features and finishes installed in the unit may vary from the Vendor’s samples as a result of normal manufacturing and installation processes, and the
Purchaser further acknowledges and agrees that the Vendor shall not be responsible for same. The Vendor shall not be responsible for any shade differences occurring in the manufacturing of items, including but not limited to, finishing materials or products such as carpet, tiles, countertops, flooring, cabinetry, bath tubs, sink and other products where the product manufacturer establishes the standard for such finishes. Further, the Vendor shall not be responsible for any shade differences in colour of components manufactured from different materials but which components are designed to be assembled into either one product or installed in conjunction with another product and, in these circumstances, the product as manufactured shall be accepted by the Purchaser.
3. The Purchaser acknowledges and accepts that carpeting may be seamed and, in certain circumstances, said seams may be visible.
4. The Purchaser acknowledges and accepts that marble (if any) is a very soft stone which will require a substantial amount of maintenance by the Purchaser and is very easily scratched or damaged.
5. Eco-laminate flooring may react to normal fluctuations of humidity levels by producing gapping or cupping, both of which shall be considered acceptable. The Purchaser acknowledges that failure to maintain a standard humidity level in the Suite may result in excessive
gapping or cupping, for which the Vendor shall not be responsible.
6. Ceiling height is approximate and is measured from the upper surface of the concrete floor slab to the under surface of the concrete ceiling slab. Ceiling heights will be less than the stated ceiling height where ceiling bulkheads are installed and where dropped ceilings are required.
7. If the Suite is at a stage of construction which will enable the Vendor to permit the Purchaser to make colour and material choices from the Vendor’s standard samples, then the Purchaser shall have until the date designated by the Vendor to properly complete the Vendor’s colour and material selection form. The Purchaser is reminded to review section 4 of the Agreement of Purchase and Sale regarding choice of finishes.
8. The Purchaser acknowledges that there shall be no reduction in the price or credit for any standard feature listed herein which is omitted at the Purchaser’s request.
9. All dimensions, if any, are approximate. Wall locations are approximate and walls or portions of walls may be furred out, or have a vertical box installed altered to accommodate structural and/or mechanical requirements.
10. All specifications and materials shall be from Vendor’s standard samples and are subject to change without notice.
11. Pursuant to this Agreement or this Schedule or pursuant to a supplementary agreement or purchase order the Purchaser may have requested the Vendor to construct an additional feature within the Suite which is in the nature of an optional extra (such as, by way of example
only, a fireplace); if, as a result of building, construction or site conditions within the Suite or the Building, the Vendor is not able to construct such extra, then the Vendor may, by written notice to the Purchaser, terminate the Vendor’s obligation to construct the extra. In such event, the Vendor shall refund to the Purchaser the monies, if any, paid by the Purchaser to the Vendor in respect of such extra, without interest and in all other respects this Agreement shall continue in full force and effect and the Vendor shall have no further obligation or responsibility to the Purchaser, whatsoever, in respect thereof.
Plan and specifications are subject to change without notice. E. & O.E.
YOUR NEW HOME IS PROTECTED BY FOUR LEVELS OF GUARANTEES
* One Year Guarantee on the workmanship and materials of your new home, a guarantee backed by the TARION* New Home Warranty
Program (the new name for the trusted Ontario New Home Warranty Program).
* Full 2 years coverage on electrical, plumbing, heat delivery & distribution system.
* The TARION* New Home Warranty Program 7 Year Structural Guarantee on major structural components of your new home.
* Individual components in your new home are guaranteed by the manufacturer. Warranties provided by these reputable brand-name
manufacturers are all passed on to you.
*See the TARION New Home Warranty Program for full warranty details.
Highpoint Brochure
Browse, share and download.

experience FRIDAY HARBOUR
Register now
Sculpted into Lake Simcoe’s Big Bay Point, 45 minutes from the Greater Toronto Area, discover a resort community that infuses fun with relaxation, creating an invigorating blend of natural greenery and urban amenity.
Thank you for your interest!







